This is a post I’ve wanted to write for a very long time. The start of interior framing means that our house is beginning to look like a house.
We haven’t gotten very far yet, but it’s started!
So, as a reminder, the frame and exterior shell of our house is basically a metal warehouse/shop type building.

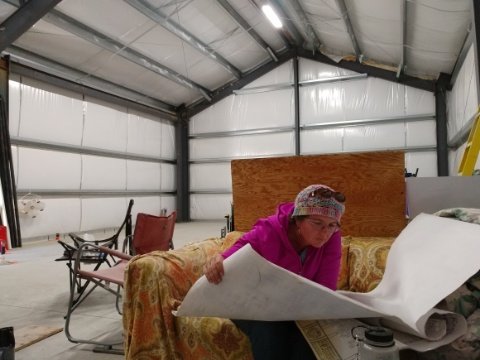
On the inside
In order to support our second floor/loft, and to have something to attach sheetrock to on the inside, we have to build a 2×4 wall inside the metal frame. It gets attached to the metal frame with brackets and everything is nice and solid and tied together at that point.
Lay-out:
So, on October 24th, our contractor friend – who helped us get our foundation laid – came back to help us lay out our interior framing. (That means measuring where the walls are going to go and marking them on the floors.)
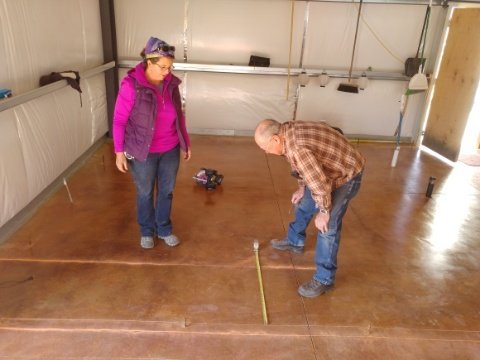
As I write that, I realize it’s been over a month and a half since we started framing, and we don’t have a lot to show for it. But there have been a lot of small things to try to figure out as we go along, birthdays and holidays and sick days and mental health days.
*Sigh*
I guess that’s how it goes when you are an owner-builder. If you’re not doing it, it doesn’t get done. Oh well, we have quite a bit of forward momentum now. Let hope we can keep it up.
Prepping:
Once we had the walls marked out on the floor and could get accurate measurements, we started cutting sill plates and top plates and studs.
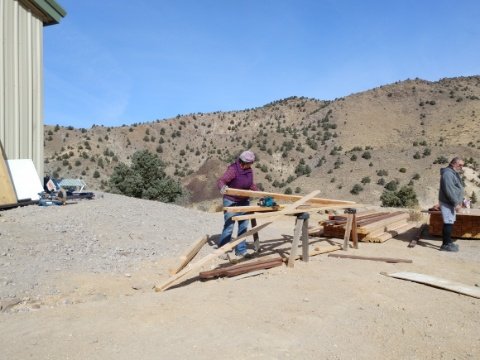
First Wall!:
After we had done more prep work, we started actually forming the walls. We chose the front wall first so we could get in a door asap to close off the gaping hole in our building.
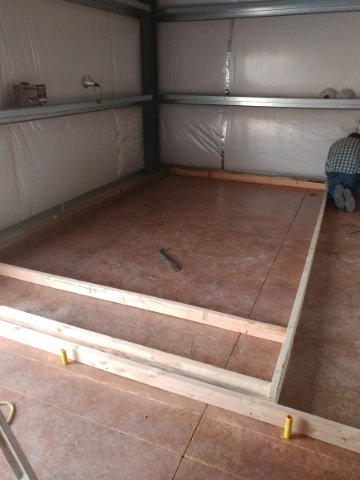
We framed the walls on the floor first.
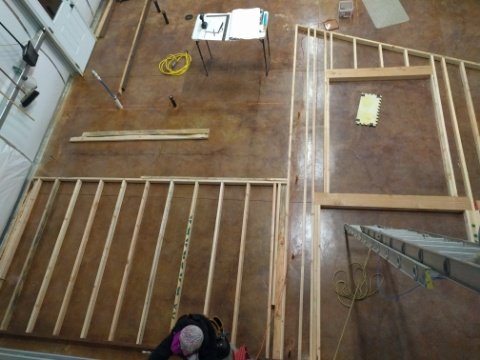
Nearly there. Just a bit more work needed to frame in the window above the front door.
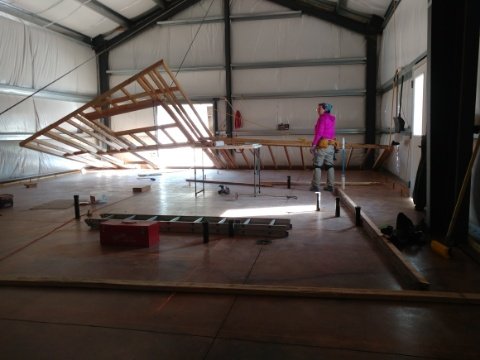
Time to raise it! Mr Contactor had a winch to use, so just the two of us were able to get this entire wall into place.
In fact, I made a little video of the process. (This is my first time trying to embed a video into a blog post, so bear with me if it doesn’t work.)
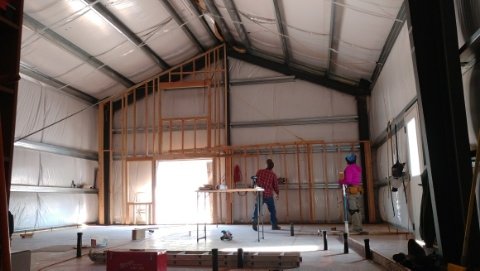
Ta-da!
The shape looks funny because the right hand side will have a second story on it…eventually.
Front door:
After we secured that wall to the metal frame, it was time to install the front door!
In the picture below, I marked where the eventual doors and windows will be cut and placed. It’s gonna be so nice…eventually!
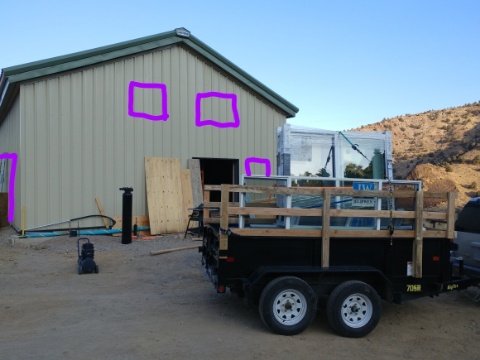
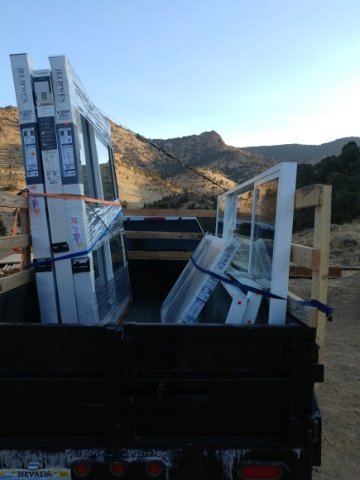
Not nearly all the windows we’re gonna need, but it’s a start!
Then we put the front door into place to test-fit it.
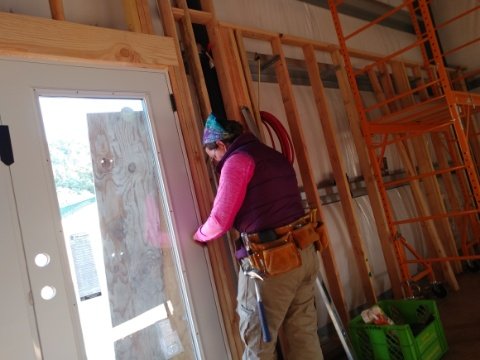
Then moved it back out of the way and applied a thick seal of silicone under the threshold.
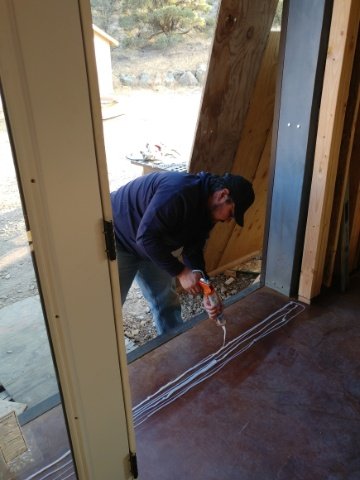
Then placed it again, shimmed it, tinkered with the fit for a while, screwed it into place, and now have a fully functioning front door!
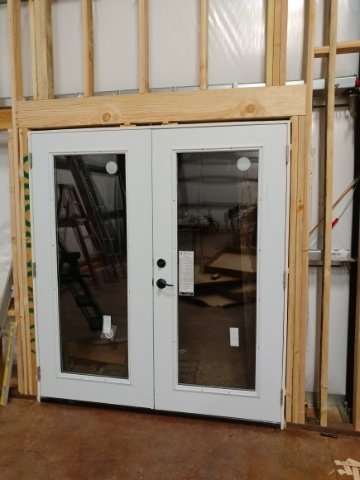
Ta-da!
We eventually stuffed insulation around it to stop the drafts.
But it is a beautiful sight to behold.
More walls:
If I were making a video, the next section would be a montage of us putting up more walls. My brother and sis-in-law and her family came on a couple different evenings to help build then raise a couple more walls. (Though the first wall of this montage was was completely built and raised by Hubs, Princess Girl, and myself.)

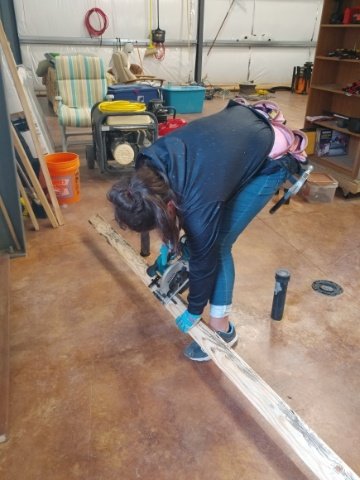
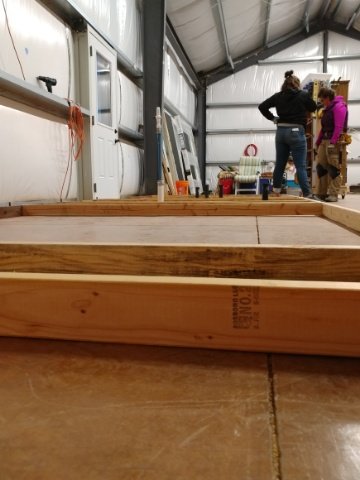
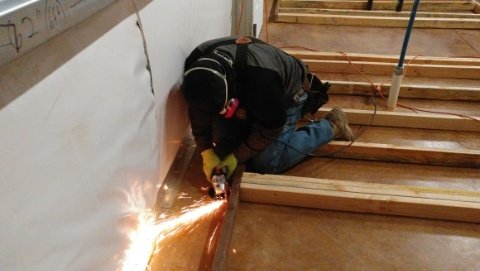
Made a mistake in the placement of this anchor bolt and had to cut it off. We will replace it in the proper location later.
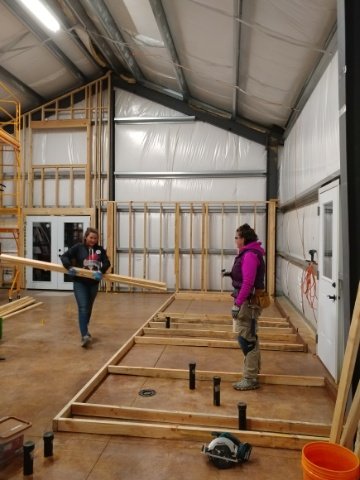
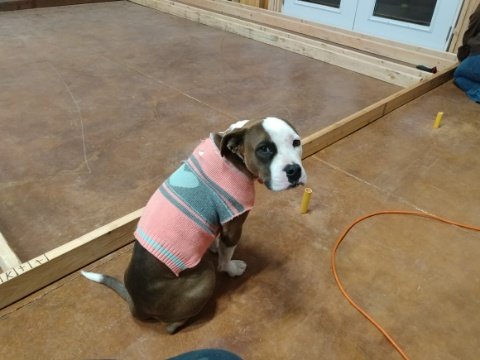
Even my brother’s dog, Tsunami, came to help. 😁
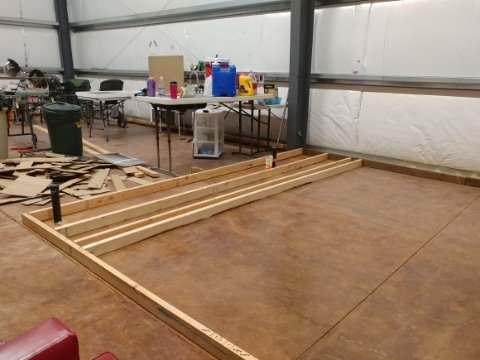
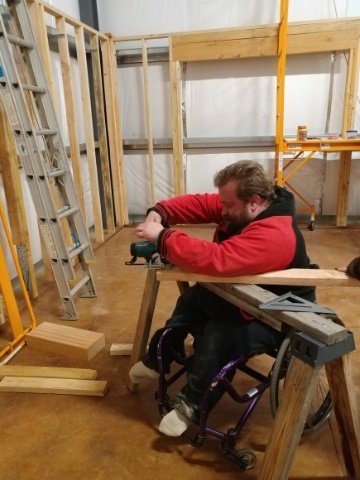
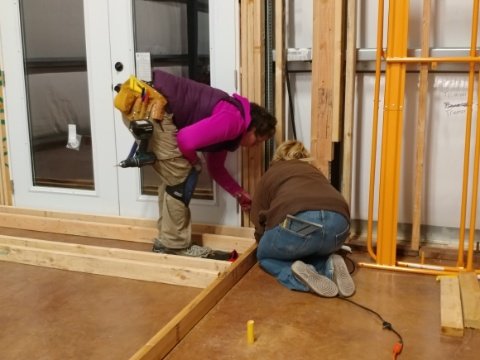
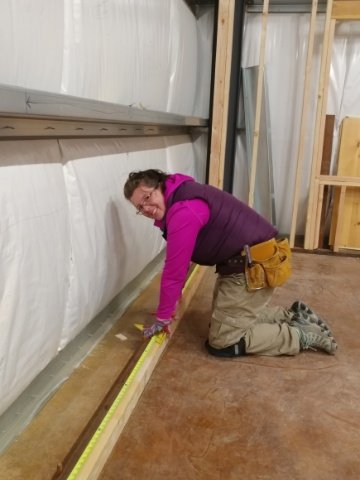
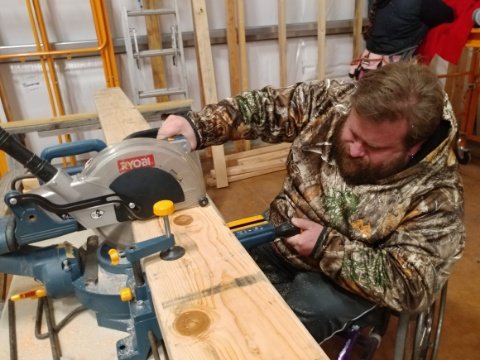
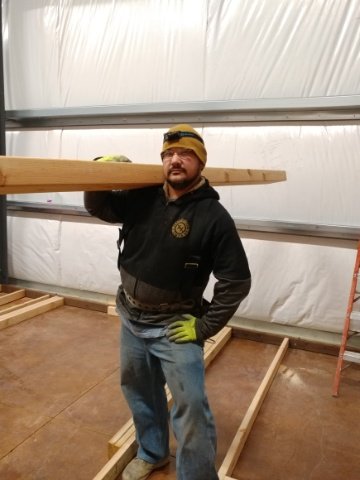
My studly hubby
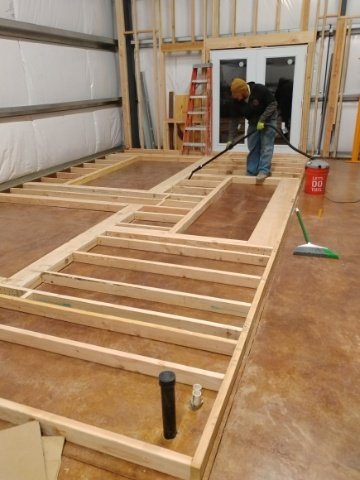
Just cleaning up some sawdust so it’s not slippery under foot when we go to raise this wall.
We were not sure how heavy this wall would be to lift, so we wanted to add a bit of safety. We created a pulley type system where the wall was attached at the top by a rope, through an eye bolt in the ceiling, to our other (anchored) wall with a friction device used in climbing. This way, if things went terribly wrong, at least the wall wouldn’t come crashing down on our heads.
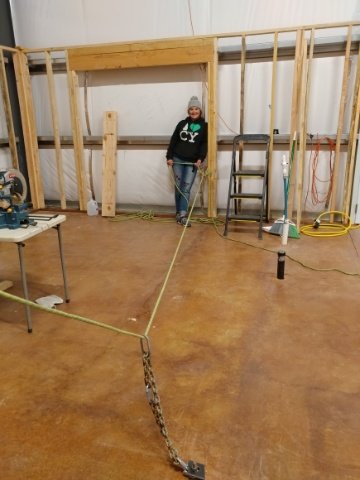
Our safety mechanism.
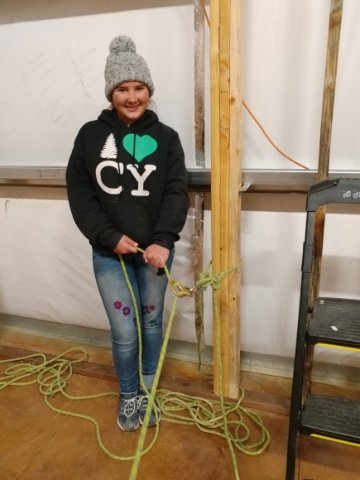
Princess Girl was in charge of taking up the slack and locking the rope as we raised the wall. She was “belaying” the wall just like we do with a climber at the ropes course!
With 5 of us lifting, we “accidentally” lifted the wall into place.
No, seriously, we didn’t really mean to do it. We we’re waiting on Bro and SIL to get there so we’d have a couple more hands and the five of us (Hubs, SIL’s mom and 2 brothers, and I) decided to “just see how heavy it was going to be.” And, fwoop, there it went.
Yes, that’s the actual sound it made.
“Fwoop.”
At least in my mind. 😁
I didn’t have the cameras ready or anything. So I took this “staged” shot of the 4 of then holding the wall in place after it was already standing.
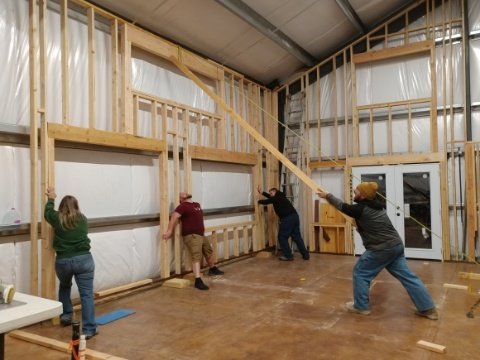
Once we got the wall secured in a few places…
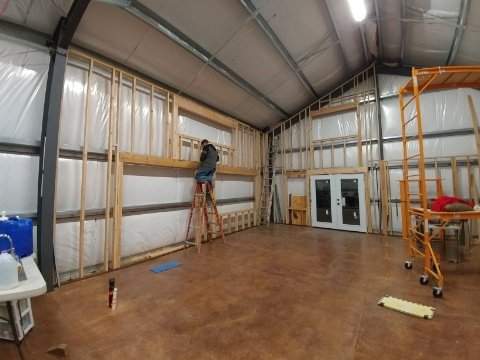
we called it a night and had dinner and just sat around chatting for the next 2 hours. 😁
Then we spent another evening or two putting in all the braces and fixing some areas we had messed up on (more on that later).
One thing we did do is buy a scaffold. It has already come in SO handy, and will continue to for quite some time to come.
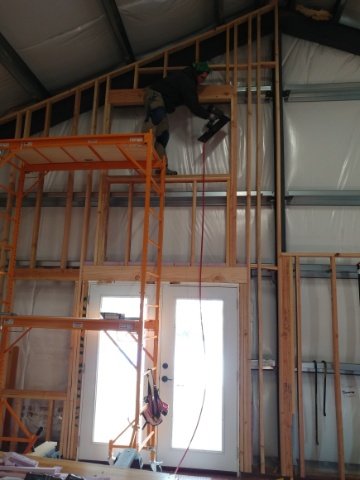
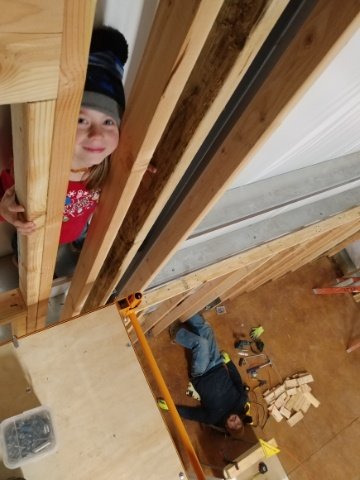
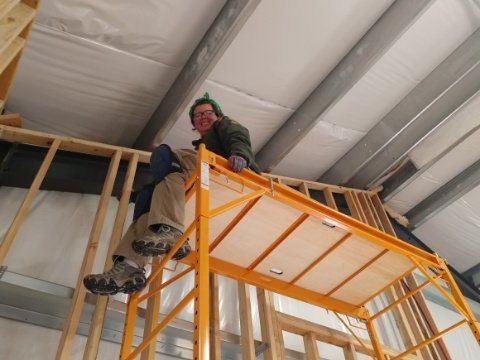
And that’s where we are at right now.
Winter hit here in Northern Nevada and the temperatures dropped substantially. Though there is some insulation on the building, it is not a lot, and without a heat source, insulation doesn’t help a whole lot anyway. So the temps inside the house were getting down into the 30’s and not warming up. We had a snow storm come through and then we stayed cloudy for 10 whole days! That is almost unheard of here in the high desert. When the sun doesn’t come out, things don’t warm up. On top of that, Flower Girl got sick, and I could feel my body fighting a cold, so we decided that until something changes, we’re not going to stress over working in the house.
Besides, who wants to be building when there’s cookies to be made?
But, things are looking up. The sun has come back out (yay!) and, a huge piece of news, our wood stove is going to be installed next week! Yay! Yay! Yay! We will soon have a source of heat in the house, and will have no more excuses not to get rocking and rolling once more.
(Except…cookie baking, fudge making, present wrapping, feast eating…!)
We are so excited to get that stove in and have real heat in the house so we can keep on working (maybe after Christmas?). It’s going to be so. Very. Nice! What a great Christmas present!

Wow, it’s starting to look like a house! It will be so exciting for you to get your wood stove installed and heating the space. Wahoo! Stay healthy, happy and have the merriest Christmas ever!
LikeLike
Thanks Vickie! Merry Christmas to you and yours as well!
LikeLike
Building is hard work, and I admire your progress! We are in true middle of building our homestead cabin, but are not as far as you guys are!
It will be worth it all! Keep it up! And keep up the pictures to inspire us all!
http://www.lessonsandlessons.wordpress.com
LikeLiked by 1 person
Thank you!
LikeLike